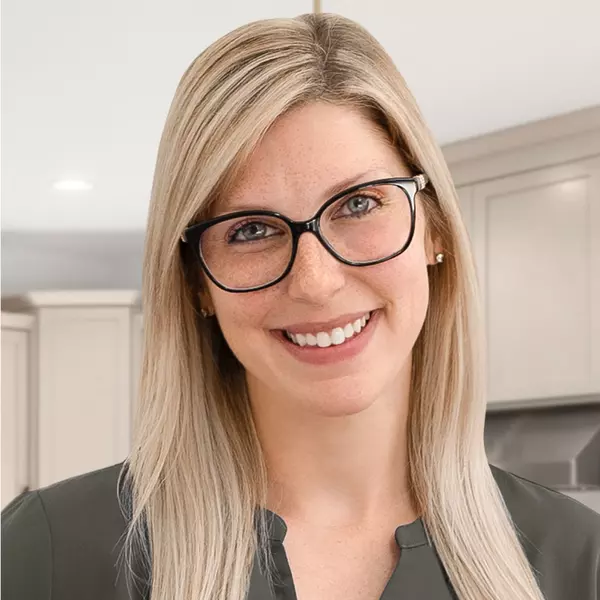Bought with
$239,500
$239,500
For more information regarding the value of a property, please contact us for a free consultation.
3 Beds
1 Bath
944 SqFt
SOLD DATE : 10/31/2025
Key Details
Sold Price $239,500
Property Type Single Family Home
Sub Type Single Family Residence
Listing Status Sold
Purchase Type For Sale
Square Footage 944 sqft
Price per Sqft $253
Subdivision Homestead Revised Map
MLS Listing ID TB8373009
Sold Date 10/31/25
Bedrooms 3
Full Baths 1
HOA Y/N No
Year Built 1905
Annual Tax Amount $1,978
Lot Size 0.260 Acres
Acres 0.26
Property Sub-Type Single Family Residence
Source Stellar MLS
Property Description
One or more photo(s) has been virtually staged. Charming Tampa Bungalow with Big Potential! This beautifully updated 3-bedroom, 1-bath home is move-in ready and waiting for your finishing touches. Major systems are taken care of with a brand-new roof (2024), updated electrical (2024), and fresh interior paint throughout. Enjoy stylish and low-maintenance vinyl laminate flooring and a refreshed kitchen with 2024 cabinet refacing. The home features central heat and air, washer/dryer hookups, and sits on an oversized 11,400 sq ft fenced lot—ideal for entertaining, gardening, or future expansion. A detached storage shed offers extra space for tools or hobbies. Excellent location for commuters—just 3 minutes to I-275, 5 minutes to I-4, and only 2 minutes to your nearest grocery store! Centrally located near V.M. Ybor, and minutes from Cuscaden Park with its community pool (being renovated), tennis courts, ball fields, playgrounds, and picnic areas. At 994 sq ft, this home offers cozy comfort with room to grow. Don't miss this affordable opportunity in a thriving Tampa neighborhood! Being sold as-is for seller ease.
Location
State FL
County Hillsborough
Community Homestead Revised Map
Area 33605 - Tampa / Ybor City
Zoning RS-50
Interior
Interior Features Eat-in Kitchen, Other
Heating Central
Cooling Central Air
Flooring Vinyl
Furnishings Unfurnished
Fireplace false
Appliance Range, Refrigerator
Laundry Laundry Room, Other
Exterior
Exterior Feature Private Mailbox, Storage
Fence Chain Link
Utilities Available Cable Available, Electricity Connected, Sewer Connected, Water Connected
Roof Type Other,Shingle
Garage false
Private Pool No
Building
Lot Description Oversized Lot
Entry Level One
Foundation Crawlspace
Lot Size Range 1/4 to less than 1/2
Sewer Public Sewer
Water Public
Structure Type Vinyl Siding,Frame
New Construction false
Others
Senior Community No
Ownership Fee Simple
Acceptable Financing Cash, Conventional, FHA, VA Loan
Listing Terms Cash, Conventional, FHA, VA Loan
Special Listing Condition None
Read Less Info
Want to know what your home might be worth? Contact us for a FREE valuation!

Our team is ready to help you sell your home for the highest possible price ASAP

© 2025 My Florida Regional MLS DBA Stellar MLS. All Rights Reserved.
GET MORE INFORMATION


