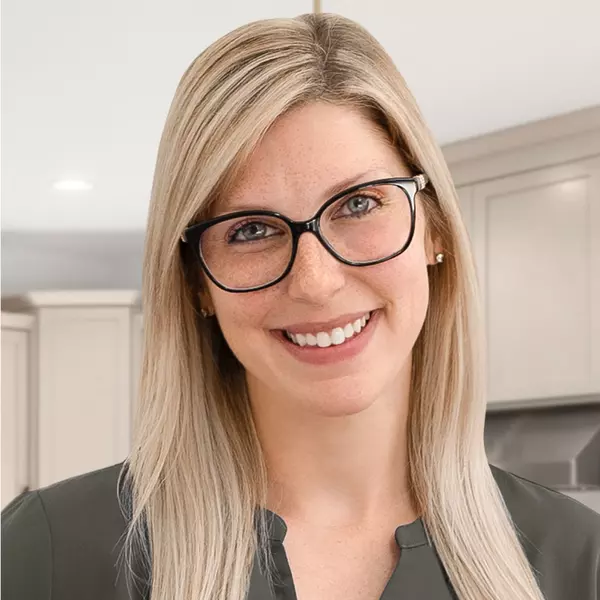Bought with
$332,500
$330,000
0.8%For more information regarding the value of a property, please contact us for a free consultation.
3 Beds
2 Baths
2,094 SqFt
SOLD DATE : 10/31/2025
Key Details
Sold Price $332,500
Property Type Single Family Home
Sub Type Single Family Residence
Listing Status Sold
Purchase Type For Sale
Square Footage 2,094 sqft
Price per Sqft $158
Subdivision Towne Park Estates
MLS Listing ID TB8421350
Sold Date 10/31/25
Bedrooms 3
Full Baths 2
HOA Fees $6/ann
HOA Y/N Yes
Annual Recurring Fee 75.0
Year Built 2018
Annual Tax Amount $4,445
Lot Size 6,534 Sqft
Acres 0.15
Property Sub-Type Single Family Residence
Source Stellar MLS
Property Description
NEW PRICE! Welcome to this beautifully maintained 3-bedroom, 2-bathroom home built by Highland Homes located in the highly desirable Town Park Estates neighborhood. Built in 2018, this spacious 2,094 sq ft residence offers a modern open-concept layout with high ceilings for that spacious feel, and thoughtful upgrades throughout.
The heart of the home is the expansive living area, perfect for both relaxing and entertaining, seamlessly flowing into a contemporary kitchen with stainless steel appliances, ample cabinet space, and an oversized center island. The generous primary suite features his and her walk-in closets and a private en-suite bathroom with dual vanities and a large shower.
Two additional bedrooms provide flexibility for family, guests, or a home office. Outside, enjoy a low-maintenance yard and access to the community pool, perfect for warm weekend gatherings.
Located in a welcoming neighborhood with easy access to parks, schools, shopping, and dining, this home offers the perfect blend of comfort, style, and convenience. Don't miss your chance to live in one of the area's most sought-after communities!
Ask about our preferred lender for interest rate discounts and free appriasal options.
Location
State FL
County Polk
Community Towne Park Estates
Area 33811 - Lakeland
Interior
Interior Features Ceiling Fans(s), Eat-in Kitchen, High Ceilings, Kitchen/Family Room Combo, Living Room/Dining Room Combo, Open Floorplan, Primary Bedroom Main Floor, Split Bedroom, Thermostat, Tray Ceiling(s), Vaulted Ceiling(s), Walk-In Closet(s)
Heating Electric
Cooling Central Air
Flooring Carpet, Tile
Fireplace false
Appliance Dishwasher, Disposal, Electric Water Heater, Microwave, Range, Refrigerator
Laundry Inside, Laundry Room
Exterior
Exterior Feature Private Mailbox, Rain Gutters, Sliding Doors
Garage Spaces 2.0
Fence Fenced, Vinyl
Utilities Available Cable Available, Electricity Available, Public, Water Connected
View Y/N 1
View Water
Roof Type Shingle
Porch Covered, Enclosed, Screened
Attached Garage true
Garage true
Private Pool No
Building
Story 1
Entry Level One
Foundation Slab
Lot Size Range 0 to less than 1/4
Builder Name Highland Homes
Sewer Public Sewer
Water Public
Structure Type Block
New Construction false
Schools
Elementary Schools R. Bruce Wagner Elem
Middle Schools Southwest Middle School
High Schools George Jenkins High
Others
Pets Allowed Cats OK, Dogs OK
Senior Community No
Ownership Fee Simple
Monthly Total Fees $6
Acceptable Financing Cash, Conventional, FHA, VA Loan
Membership Fee Required Required
Listing Terms Cash, Conventional, FHA, VA Loan
Special Listing Condition None
Read Less Info
Want to know what your home might be worth? Contact us for a FREE valuation!

Our team is ready to help you sell your home for the highest possible price ASAP

© 2025 My Florida Regional MLS DBA Stellar MLS. All Rights Reserved.
GET MORE INFORMATION


