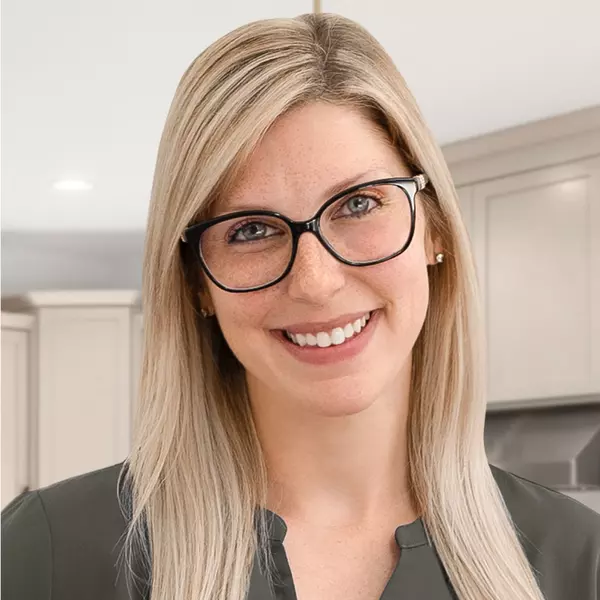Bought with STELLAR NON-MEMBER OFFICE
$290,000
$350,000
17.1%For more information regarding the value of a property, please contact us for a free consultation.
3 Beds
3 Baths
2,452 SqFt
SOLD DATE : 09/08/2025
Key Details
Sold Price $290,000
Property Type Single Family Home
Sub Type Single Family Residence
Listing Status Sold
Purchase Type For Sale
Square Footage 2,452 sqft
Price per Sqft $118
Subdivision Palm Coast Sec 28
MLS Listing ID O6330232
Sold Date 09/08/25
Bedrooms 3
Full Baths 3
HOA Y/N No
Year Built 2007
Annual Tax Amount $6,339
Lot Size 10,018 Sqft
Acres 0.23
Property Sub-Type Single Family Residence
Source Stellar MLS
Property Description
3 BEDROOM 3 FULL BATHS PLUS PRIVATE OFFICE IN DESIRABLE PALM COAST LOCATION! NO HOMEOWNERS ASSOCIATION! Almost 1/4 acre lot, 80x125. Privacy to rear! Oversized 2 car garage! Large kitchen with eat in area features tile floor, 42 in. Cabinetry, granite counters, and lots of storage! Smooth cooktop stove, stainless fridge stays! Inside laundry room includes front load washer and dryer! Family room is open and airy with tile floors and access to oversized screened patio overlooking yard! Split bedroom plan! Master features carpeted floor, tray ceiling, and walk in closet! Master bath with separate glass shower, jacuzzi tub, double sinks and tile floors! Double paned windows! Fans thru out! A/C in and out units in 2015!
HOME BEING SOLD AS IS! PRICE REFLECTS NEED FOR REPAIRS! More photos coming soon…..
Location
State FL
County Flagler
Community Palm Coast Sec 28
Area 32164 - Palm Coast
Zoning RES
Rooms
Other Rooms Den/Library/Office, Family Room, Inside Utility
Interior
Interior Features Built-in Features, Ceiling Fans(s), Eat-in Kitchen, High Ceilings, Kitchen/Family Room Combo, Living Room/Dining Room Combo, Split Bedroom, Stone Counters, Walk-In Closet(s), Window Treatments
Heating Central, Electric
Cooling Central Air
Flooring Carpet, Ceramic Tile
Furnishings Unfurnished
Fireplace false
Appliance Dishwasher, Disposal, Dryer, Electric Water Heater, Microwave, Range, Refrigerator, Washer
Laundry Inside, Laundry Room
Exterior
Exterior Feature Private Mailbox, Sliding Doors
Parking Features Garage Door Opener
Garage Spaces 2.0
Utilities Available Electricity Connected, Public, Sewer Connected, Water Connected
Roof Type Shingle
Porch Rear Porch, Screened
Attached Garage true
Garage true
Private Pool No
Building
Lot Description Drainage Canal, Paved
Story 1
Entry Level One
Foundation Slab
Lot Size Range 0 to less than 1/4
Sewer Holding Tank, Public Sewer
Water Public
Architectural Style Ranch
Structure Type Block,Stucco
New Construction false
Others
Pets Allowed Yes
Senior Community No
Ownership Fee Simple
Acceptable Financing Cash
Listing Terms Cash
Special Listing Condition None
Read Less Info
Want to know what your home might be worth? Contact us for a FREE valuation!

Our team is ready to help you sell your home for the highest possible price ASAP

© 2025 My Florida Regional MLS DBA Stellar MLS. All Rights Reserved.
GET MORE INFORMATION


