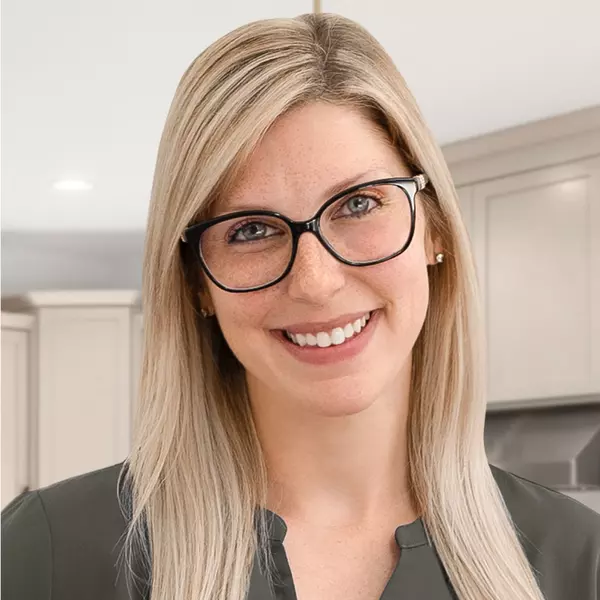$225,000
$230,000
2.2%For more information regarding the value of a property, please contact us for a free consultation.
3 Beds
2 Baths
1,416 SqFt
SOLD DATE : 04/30/2025
Key Details
Sold Price $225,000
Property Type Single Family Home
Sub Type Single Family Residence
Listing Status Sold
Purchase Type For Sale
Square Footage 1,416 sqft
Price per Sqft $158
Subdivision Citrus Spgs Unit 08
MLS Listing ID W7871211
Sold Date 04/30/25
Bedrooms 3
Full Baths 2
HOA Y/N No
Originating Board Stellar MLS
Year Built 2006
Annual Tax Amount $812
Lot Size 10,018 Sqft
Acres 0.23
Lot Dimensions 79x125
Property Sub-Type Single Family Residence
Property Description
Welcome to this charming 3 bedroom, 2 bath, 2 car garage home with a BRAND-NEW roof installed at the end of January 2025. New interior paint and flooring coming before closing. As you step inside you will enter the welcoming open floor plan with cathedral ceilings. The spacious eat-in kitchen features lots of cabinets, stainless-steel appliances and a pass-thru window to the living room. French door from the living room open to the huge, enclosed Florida room that would be perfect for entertaining guests or family gatherings. The roomy master bedroom has an en-suite with a walk-in closet. The spacious 2nd and 3rd bedrooms are also roomy in size and share the 2nd bathroom. There is a dedicated laundry room for your convenience. The shed is also included. AC serviced yearly. This home is in the heart of Citrus Springs. Conveniently located just minutes to Citrus Springs Community Center, parks, shopping, dining, and outdoor adventures like the Rainbow River, Withlacoochee State Trail and only a mile away from the Golf & Country Club. This is the perfect place to enjoy the small-town charm with all the modern conveniences.
Location
State FL
County Citrus
Community Citrus Spgs Unit 08
Area 34434 - Dunnellon/Citrus Springs
Zoning PDR
Rooms
Other Rooms Inside Utility
Interior
Interior Features Cathedral Ceiling(s), Ceiling Fans(s), Eat-in Kitchen, Open Floorplan, Split Bedroom, Walk-In Closet(s)
Heating Central
Cooling Central Air
Flooring Carpet, Linoleum
Fireplace false
Appliance Dishwasher, Electric Water Heater, Microwave, Range, Refrigerator
Laundry Inside
Exterior
Exterior Feature French Doors
Parking Features Driveway
Garage Spaces 2.0
Utilities Available BB/HS Internet Available, Cable Available
Roof Type Shingle
Attached Garage true
Garage true
Private Pool No
Building
Story 1
Entry Level One
Foundation Slab
Lot Size Range 0 to less than 1/4
Sewer Septic Tank
Water Public
Structure Type Block,Stucco
New Construction false
Others
Senior Community No
Ownership Fee Simple
Acceptable Financing Cash, Conventional, FHA, VA Loan
Listing Terms Cash, Conventional, FHA, VA Loan
Special Listing Condition None
Read Less Info
Want to know what your home might be worth? Contact us for a FREE valuation!

Our team is ready to help you sell your home for the highest possible price ASAP

© 2025 My Florida Regional MLS DBA Stellar MLS. All Rights Reserved.
Bought with RE/MAX MARKETING SPECIALISTS

