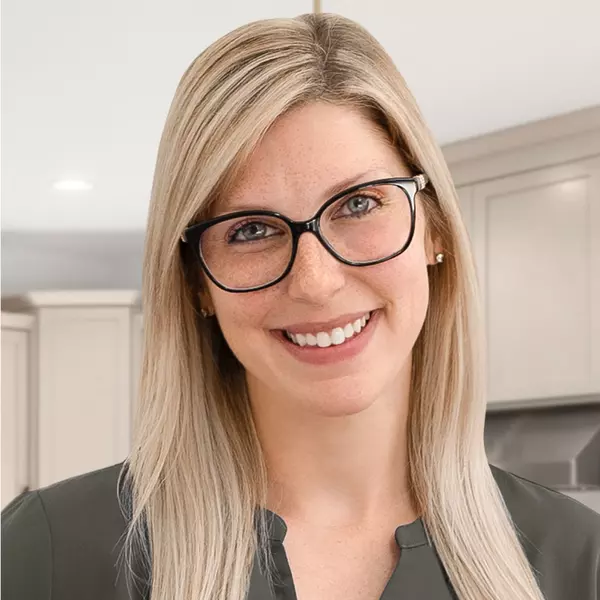$560,000
$575,000
2.6%For more information regarding the value of a property, please contact us for a free consultation.
3 Beds
4 Baths
2,497 SqFt
SOLD DATE : 08/12/2019
Key Details
Sold Price $560,000
Property Type Townhouse
Sub Type Townhouse
Listing Status Sold
Purchase Type For Sale
Square Footage 2,497 sqft
Price per Sqft $224
Subdivision Audubon Ave. Townhomes
MLS Listing ID U8043009
Sold Date 08/12/19
Bedrooms 3
Full Baths 3
Half Baths 1
HOA Fees $325/mo
HOA Y/N Yes
Annual Recurring Fee 3900.0
Year Built 2014
Annual Tax Amount $7,184
Lot Dimensions 00x00
Property Sub-Type Townhouse
Property Description
Buyer's cold feet means this stunning south Tampa townhouse is available again! With just under 2500 sq ft of living space spread out over 3 levels, this inviting home feels spacious from top to bottom. Thoughtfully constructed in 2014, the owners have lovingly completed many upgrades to create a dramatic and inviting living space. The first level contains the rear-facing 2-car garage and a guest suite which is also perfect for a home office. Upon cresting the second floor landing you'll immediately notice the beautiful dining room chandelier, the gorgeous hand-scraped dark-wood floors, the soaring 10' ceilings, and the exquisitely appointed kitchen featuring Samsung Chef Collection professional-grade appliances with induction stove. The third level offers the large master suite, the beautiful guest suite, and the conveniently located Samsung SuperSpeed Steam washer and dryer. You'll enjoy being able to monitor and control the homes automation including a NEST home security system, NEST thermostats, Legrand Adorne electrical outlets, dimmer switches and nightlights, a Chamberlain Smart Garage Hub, and lighting fixtures containing LIFX wifi-enabled LED smart light bulbs all with your phone, Alexa, or Google hub. The tinted windows will keep you cool and the solar roller shades including a Solar Phantom automatic porch screen will provide even more privacy when desired. Enjoy all that South Tampa has to offer with a short walk to South Howard and a quick bike ride to Hyde Park and Bayshore Blvd.!
Location
State FL
County Hillsborough
Community Audubon Ave. Townhomes
Area 33609 - Tampa / Palma Ceia
Zoning 0106
Rooms
Other Rooms Great Room, Inside Utility
Interior
Interior Features Ceiling Fans(s), High Ceilings, Open Floorplan, Solid Wood Cabinets, Stone Counters, Thermostat, Walk-In Closet(s), Window Treatments
Heating Central, Electric
Cooling Central Air
Flooring Carpet, Ceramic Tile, Wood
Fireplace false
Appliance Dishwasher, Disposal, Dryer, Electric Water Heater, Ice Maker, Microwave, Range, Refrigerator, Washer
Laundry Inside, Laundry Closet, Upper Level
Exterior
Exterior Feature Balcony, Irrigation System, Sidewalk, Sliding Doors
Parking Features Garage Door Opener, Garage Faces Rear
Garage Spaces 2.0
Community Features Irrigation-Reclaimed Water, Sidewalks
Utilities Available BB/HS Internet Available, Cable Connected, Electricity Connected, Public, Sewer Connected
Roof Type Other
Porch Covered, Enclosed, Patio, Porch, Screened
Attached Garage true
Garage true
Private Pool No
Building
Lot Description City Limits, Sidewalk, Paved
Entry Level Three Or More
Foundation Slab
Lot Size Range Up to 10,889 Sq. Ft.
Sewer Public Sewer
Water Public
Architectural Style Contemporary
Structure Type Block,Stucco
New Construction false
Schools
Elementary Schools Mitchell-Hb
Middle Schools Wilson-Hb
High Schools Plant-Hb
Others
Pets Allowed Breed Restrictions, Yes
HOA Fee Include Escrow Reserves Fund,Maintenance Structure,Maintenance Grounds,Maintenance,Sewer,Trash,Water
Senior Community No
Ownership Fee Simple
Monthly Total Fees $325
Acceptable Financing Cash, Conventional, VA Loan
Membership Fee Required Required
Listing Terms Cash, Conventional, VA Loan
Special Listing Condition None
Read Less Info
Want to know what your home might be worth? Contact us for a FREE valuation!

Our team is ready to help you sell your home for the highest possible price ASAP

© 2025 My Florida Regional MLS DBA Stellar MLS. All Rights Reserved.
Bought with RE/MAX ELITE REALTY






