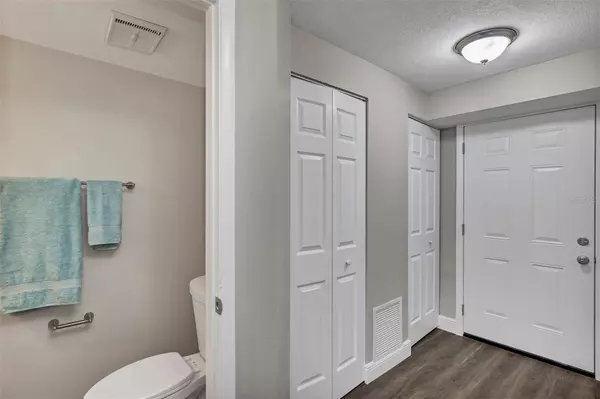
4904 SILVER OAKS VLG #C Orlando, FL 32808
3 Beds
2 Baths
1,248 SqFt
UPDATED:
Key Details
Property Type Condo
Sub Type Condominium
Listing Status Active
Purchase Type For Sale
Square Footage 1,248 sqft
Price per Sqft $127
Subdivision Acorn Village Condo
MLS Listing ID O6363454
Bedrooms 3
Full Baths 2
HOA Fees $275/mo
HOA Y/N Yes
Annual Recurring Fee 3300.0
Year Built 1986
Annual Tax Amount $2,671
Lot Size 2,613 Sqft
Acres 0.06
Lot Dimensions x
Property Sub-Type Condominium
Source Stellar MLS
Property Description
Location
State FL
County Orange
Community Acorn Village Condo
Area 32808 - Orlando/Pine Hills
Zoning R-3B
Rooms
Other Rooms Inside Utility
Interior
Interior Features Open Floorplan, PrimaryBedroom Upstairs, Solid Surface Counters
Heating Central, Electric
Cooling Central Air
Flooring Luxury Vinyl
Furnishings Unfurnished
Fireplace false
Appliance Dishwasher, Electric Water Heater, Range, Refrigerator
Laundry In Kitchen
Exterior
Exterior Feature Sliding Doors
Parking Features Assigned, Deeded, Open
Community Features Deed Restrictions, None, Sidewalks
Utilities Available BB/HS Internet Available, Cable Available, Electricity Connected, Sewer Connected
Roof Type Shingle
Porch Patio
Garage false
Private Pool No
Building
Lot Description Paved
Story 2
Entry Level Two
Foundation Slab
Lot Size Range 0 to less than 1/4
Sewer Public Sewer
Water Public
Architectural Style Traditional
Unit Floor 2
Structure Type Block,Stucco,Frame,Wood Siding
New Construction false
Schools
Elementary Schools Rosemont Elem
Middle Schools College Park Middle
High Schools Evans High
Others
Pets Allowed Size Limit
HOA Fee Include Maintenance Structure,Maintenance Grounds,Maintenance
Senior Community No
Pet Size Small (16-35 Lbs.)
Ownership Condominium
Monthly Total Fees $275
Acceptable Financing Cash, Conventional
Membership Fee Required Required
Listing Terms Cash, Conventional
Special Listing Condition None

GET MORE INFORMATION ON THIS PROPERTY






