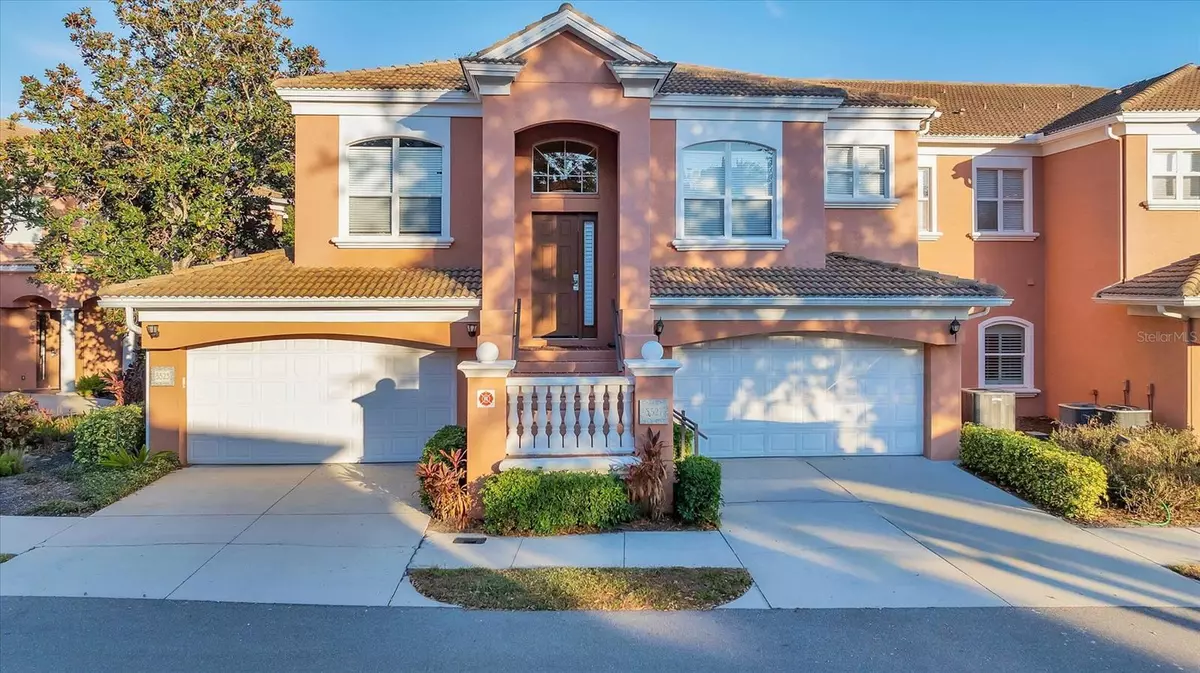
5523 46TH CT W #NA Bradenton, FL 34210
3 Beds
3 Baths
2,039 SqFt
UPDATED:
Key Details
Property Type Condo
Sub Type Condominium
Listing Status Active
Purchase Type For Sale
Square Footage 2,039 sqft
Price per Sqft $465
Subdivision Academy Park Ph Iv & V
MLS Listing ID A4673182
Bedrooms 3
Full Baths 3
Construction Status Completed
HOA Fees $2,150/qua
HOA Y/N Yes
Annual Recurring Fee 8600.0
Year Built 2005
Annual Tax Amount $9,312
Property Sub-Type Condominium
Source Stellar MLS
Property Description
Bradenton beaches, Detwiler Farm Market, Publix/Target short drive away.
Location
State FL
County Manatee
Community Academy Park Ph Iv & V
Area 34210 - Bradenton
Zoning PDR
Direction W
Interior
Interior Features Ceiling Fans(s), Primary Bedroom Main Floor, Split Bedroom, Walk-In Closet(s)
Heating Central
Cooling Central Air
Flooring Ceramic Tile, Vinyl, Wood
Furnishings Turnkey
Fireplace false
Appliance Dishwasher, Disposal, Dryer, Electric Water Heater, Range, Refrigerator, Washer
Laundry Inside, Laundry Room
Exterior
Exterior Feature Sliding Doors
Parking Features Garage Door Opener
Garage Spaces 2.0
Community Features Buyer Approval Required, Clubhouse, Community Mailbox, Fitness Center, Gated Community - No Guard, Pool
Utilities Available Cable Connected, Electricity Connected, Public, Water Connected
Amenities Available Clubhouse, Gated, Pool
Roof Type Tile
Attached Garage true
Garage true
Private Pool No
Building
Lot Description In County
Story 1
Entry Level One
Foundation Slab
Sewer Public Sewer
Water Public
Unit Floor 1
Structure Type Block,Stucco
New Construction false
Construction Status Completed
Others
Pets Allowed Breed Restrictions, Cats OK, Dogs OK, Number Limit, Yes
HOA Fee Include Cable TV,Pool,Escrow Reserves Fund,Insurance,Internet,Maintenance Structure,Maintenance Grounds,Management,Sewer,Trash,Water
Senior Community No
Pet Size Large (61-100 Lbs.)
Ownership Condominium
Monthly Total Fees $716
Acceptable Financing Cash, Conventional
Membership Fee Required Required
Listing Terms Cash, Conventional
Num of Pet 1
Special Listing Condition None
Virtual Tour https://www.zillow.com/view-imx/22878682-cf7e-4dd4-9efe-79ffa13aab69?setAttribution=mls&wl=true&initialViewType=pano&utm_source=dashboard

GET MORE INFORMATION ON THIS PROPERTY






