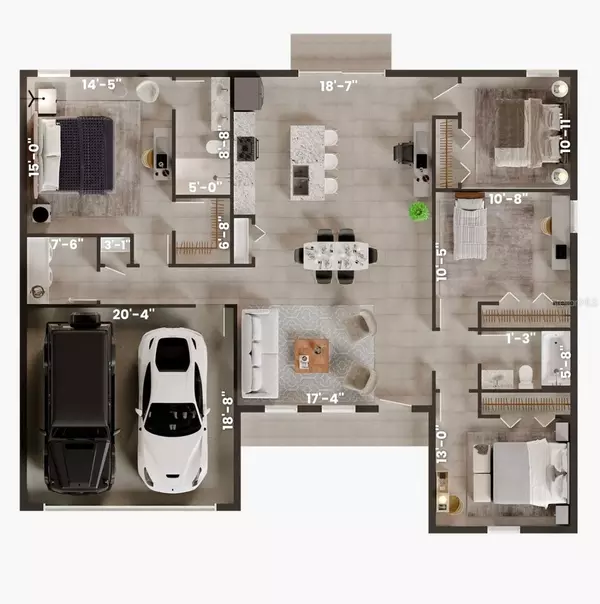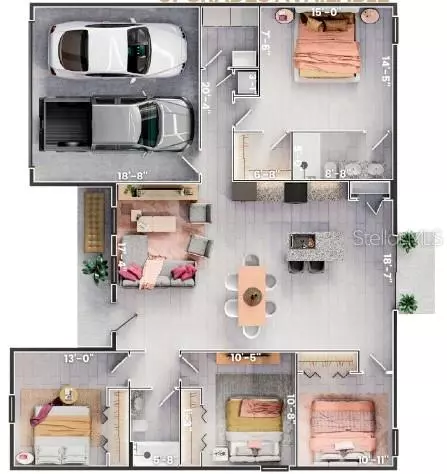
1067 W GENEVA PL Citrus Springs, FL 34434
4 Beds
2 Baths
1,580 SqFt
UPDATED:
Key Details
Property Type Single Family Home
Sub Type Single Family Residence
Listing Status Active
Purchase Type For Sale
Square Footage 1,580 sqft
Price per Sqft $172
Subdivision Citrus Spgs Unit 04
MLS Listing ID O6362661
Bedrooms 4
Full Baths 2
Construction Status Under Construction
HOA Y/N No
Annual Tax Amount $141
Lot Size 10,018 Sqft
Acres 0.23
Property Sub-Type Single Family Residence
Source Stellar MLS
Property Description
Take advantage of an Early Buyer Special. Buyers may choose between a discounted sales price bringing the purchase price to $255,000 or take advantage of a $16,900 contribution toward closing costs only on this model. Early Buyers may also have the opportunity to personalize interior options, colors, and finishes, with estimated completion in as little as five months.
This program provides exceptional affordability, customization flexibility, and strong long-term value. Additional details available upon request.
This home includes a builder's transferable warranty as well as an extended limited warranty for added protection and peace of mind.
Location
State FL
County Citrus
Community Citrus Spgs Unit 04
Area 34434 - Dunnellon/Citrus Springs
Zoning PDR
Interior
Interior Features High Ceilings, Open Floorplan, Primary Bedroom Main Floor, Split Bedroom, Stone Counters, Walk-In Closet(s)
Heating Central
Cooling Central Air
Flooring Tile
Furnishings Unfurnished
Fireplace false
Appliance Dishwasher, Microwave, Range, Refrigerator
Laundry Inside, Laundry Room
Exterior
Exterior Feature Private Yard
Garage Spaces 2.0
Utilities Available Electricity Connected, Water Connected
Roof Type Shingle
Attached Garage true
Garage true
Private Pool No
Building
Entry Level One
Foundation Slab
Lot Size Range 0 to less than 1/4
Builder Name Call LA
Sewer Septic Tank
Water Public
Architectural Style Contemporary
Structure Type Stucco
New Construction true
Construction Status Under Construction
Others
Senior Community No
Ownership Fee Simple
Acceptable Financing Cash, Conventional, FHA, VA Loan
Listing Terms Cash, Conventional, FHA, VA Loan
Special Listing Condition None
Virtual Tour https://www.propertypanorama.com/instaview/stellar/O6362661

GET MORE INFORMATION ON THIS PROPERTY






