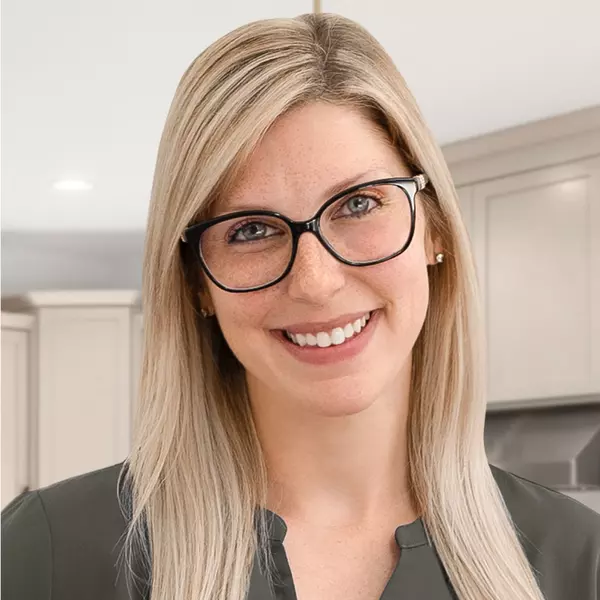
931 OLEANDER ST Lady Lake, FL 32159
2 Beds
2 Baths
1,248 SqFt
UPDATED:
Key Details
Property Type Single Family Home
Sub Type Single Family Residence
Listing Status Active
Purchase Type For Sale
Square Footage 1,248 sqft
Price per Sqft $260
Subdivision The Villages
MLS Listing ID G5104325
Bedrooms 2
Full Baths 2
HOA Y/N No
Year Built 1990
Annual Tax Amount $4,248
Lot Size 5,227 Sqft
Acres 0.12
Lot Dimensions 60x90
Property Sub-Type Single Family Residence
Source Stellar MLS
Property Description
plus, a Living Rm/ Dining Rm Combo overlooking The Orange Blossom Championship Golf Course. Once inside you'll
notice the Decorative Archways on both sides further accented with Vaulted Ceilings. The Eat In Kitchen also features a Breakfast bar and an additional dinette area with sliding doors to your enclosed Lanai that also overlooks the golf course.
There are Granite counters, newer Stainless Steel Appliances, Double Sink, an abundance of Cabinetry with Pull Out Shelving and deep cooking pot drawers, Plantation Shutters and updated Vinyl Flooring. On the other side of the home
is the Primary En-Suite with Walk In Closet, Double Sink Vanity, updated Walk- In Shower and a Private "Toilet Closet."
The Guest Bedroom and closet are a nice size, plus just outside the door, is the remodeled Guest Bath with a beautiful
Tilled Walk-In Shower, Light & Bright Vinyl Flooring that is further accented by a pastel color Vanity and solid surface top.
Other Features of this updated home include a rear 15 X 11 Elevated Brick Paver Patio where you can enjoy lunch with
a view!! Another attractive feature is your curved driveway leading to the roomy side garage that will easily fit your car, &
the must have Golf Cart, plus some room for storage. There are also pull down stairs to access the above space. NOTE:
2024 Roof, 2019 HVAC, 2019 Hot Water Heater and NO BOND! Call Me for your Private Showing!
Location
State FL
County Lake
Community The Villages
Area 32159 - Lady Lake (The Villages)
Zoning MX-8
Rooms
Other Rooms Florida Room
Interior
Interior Features Ceiling Fans(s), Eat-in Kitchen, Living Room/Dining Room Combo, Open Floorplan, Primary Bedroom Main Floor, Solid Surface Counters, Vaulted Ceiling(s), Walk-In Closet(s), Window Treatments
Heating Central, Electric, Heat Pump
Cooling Central Air
Flooring Carpet, Laminate, Vinyl
Furnishings Partially
Fireplace false
Appliance Bar Fridge, Dishwasher, Disposal, Dryer, Electric Water Heater, Exhaust Fan, Microwave, Range, Refrigerator, Washer
Laundry In Garage
Exterior
Exterior Feature Lighting, Rain Gutters, Sliding Doors
Parking Features Driveway, Garage Door Opener, Garage Faces Side, Golf Cart Parking
Garage Spaces 1.0
Community Features Community Mailbox, Deed Restrictions, Dog Park, Golf Carts OK, Golf, Pool, Racquetball, Restaurant, Tennis Court(s)
Utilities Available BB/HS Internet Available, Cable Available, Electricity Connected, Sewer Connected, Underground Utilities, Water Connected
Amenities Available Fence Restrictions, Golf Course, Pickleball Court(s), Pool, Recreation Facilities, Shuffleboard Court, Tennis Court(s), Trail(s)
Roof Type Shingle
Porch Patio
Attached Garage true
Garage true
Private Pool No
Building
Lot Description Level, On Golf Course, Paved
Story 1
Entry Level One
Foundation Slab
Lot Size Range 0 to less than 1/4
Sewer Public Sewer
Water Public
Architectural Style Ranch
Structure Type Vinyl Siding,Frame
New Construction false
Others
Pets Allowed Yes
HOA Fee Include Maintenance Grounds,Pool,Recreational Facilities
Senior Community Yes
Pet Size Medium (36-60 Lbs.)
Ownership Fee Simple
Acceptable Financing Cash, Conventional
Listing Terms Cash, Conventional
Num of Pet 2
Special Listing Condition None
Virtual Tour https://www.propertypanorama.com/instaview/stellar/G5104325

GET MORE INFORMATION ON THIS PROPERTY






