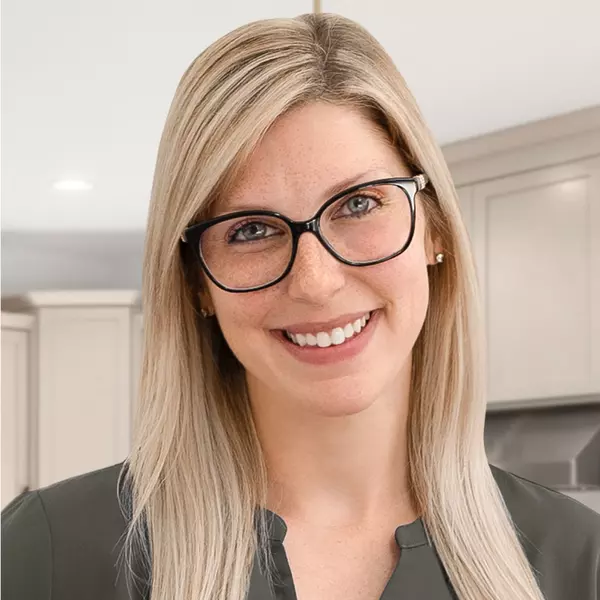
2053 BEECHER PATH The Villages, FL 32162
3 Beds
2 Baths
1,876 SqFt
Open House
Sat Nov 08, 11:00am - 1:00pm
Sun Nov 09, 11:00am - 1:00pm
UPDATED:
Key Details
Property Type Single Family Home
Sub Type Single Family Residence
Listing Status Active
Purchase Type For Sale
Square Footage 1,876 sqft
Price per Sqft $263
Subdivision Villages Of Sumter
MLS Listing ID G5104145
Bedrooms 3
Full Baths 2
Construction Status Completed
HOA Fees $198/mo
HOA Y/N Yes
Annual Recurring Fee 2376.0
Year Built 2010
Annual Tax Amount $5,165
Lot Size 5,662 Sqft
Acres 0.13
Property Sub-Type Single Family Residence
Source Stellar MLS
Property Description
Location
State FL
County Sumter
Community Villages Of Sumter
Area 32162 - Lady Lake/The Villages
Zoning RESI
Interior
Interior Features Ceiling Fans(s), Chair Rail, Eat-in Kitchen, Primary Bedroom Main Floor, Solid Surface Counters, Thermostat, Tray Ceiling(s), Walk-In Closet(s), Window Treatments
Heating Electric
Cooling Central Air
Flooring Luxury Vinyl, Tile
Furnishings Turnkey
Fireplace false
Appliance Dishwasher, Disposal, Dryer, Electric Water Heater, Microwave, Range, Refrigerator, Washer, Water Filtration System
Laundry Inside, Laundry Room
Exterior
Exterior Feature Rain Gutters
Parking Features Garage Door Opener, Golf Cart Garage
Garage Spaces 2.0
Utilities Available Cable Connected, Electricity Connected, Sewer Connected, Underground Utilities, Water Connected
Roof Type Shingle
Attached Garage true
Garage true
Private Pool No
Building
Lot Description Landscaped
Entry Level One
Foundation Slab
Lot Size Range 0 to less than 1/4
Sewer Public Sewer
Water Public
Structure Type Block,Stucco
New Construction false
Construction Status Completed
Others
Pets Allowed Cats OK, Dogs OK
Senior Community Yes
Ownership Fee Simple
Monthly Total Fees $198
Membership Fee Required Required
Num of Pet 2
Special Listing Condition None
Virtual Tour https://www.dropbox.com/scl/fi/ulza9awy3jngdchzy0cpq/2053-Beecher-Path-The-Villages-FL.mp4?rlkey=ilupf1jq18r3zus09g8b10etk&e=1&st=5y3vzwgs&dl=0

GET MORE INFORMATION ON THIS PROPERTY






