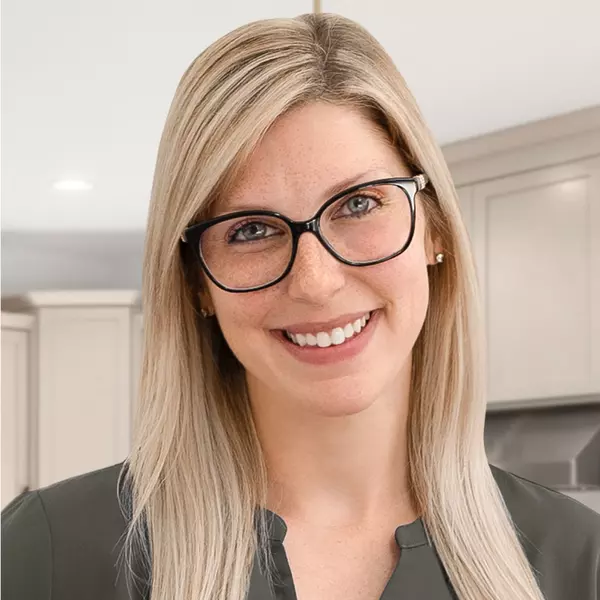
Bought with
6507 ROSELLA CT Windermere, FL 34786
7 Beds
8 Baths
10,485 SqFt
UPDATED:
Key Details
Property Type Single Family Home
Sub Type Single Family Residence
Listing Status Active
Purchase Type For Sale
Square Footage 10,485 sqft
Price per Sqft $739
Subdivision Keenes Pointe 46/104
MLS Listing ID O6353035
Bedrooms 7
Full Baths 7
Half Baths 1
Construction Status Completed
HOA Fees $3,396/ann
HOA Y/N Yes
Annual Recurring Fee 3396.0
Year Built 2007
Annual Tax Amount $82,440
Lot Size 2.190 Acres
Acres 2.19
Property Sub-Type Single Family Residence
Source Stellar MLS
Property Description
7 Bedrooms/8 Bathrooms and over 10,000 square feet with custom finishes including a chef's kitchen with butler pantry, home theatre, game room and professional bar. The formal dining room offers a custom designed wine cellar. The first floor owners retreat offers a private office, beverage station, screened lanai overlooking the pools and lake plus a spa bath and indoor and outdoor showers. Within the owners retreat is an upstairs owners lounge and screened balcony with panoramic view of the lake and nightly Disney Fireworks.
A private boat dock with built in seating, boat and jet ski lifts, complete this one of a kind retreat. Residents have access to optional Golf or Social membership to the Golden Bear Golf Club, restaurant and bar, fitness center, tennis courts and pool.
Keene's Pointe is near downtown Windermere where you can enjoy quaint shops, cafe's and community events such as Food Truck Nights, Walk Among the Lakes 5k, Golf Cart Christmas Parade, Windermere Wine and Dine and much more!
Click Video Link Above and Schedule your private showing today!
Location
State FL
County Orange
Community Keenes Pointe 46/104
Area 34786 - Windermere
Zoning P-D
Interior
Interior Features Ceiling Fans(s), Central Vaccum, Coffered Ceiling(s), Crown Molding, Eat-in Kitchen, High Ceilings, Other, Primary Bedroom Main Floor, PrimaryBedroom Upstairs, Solid Surface Counters, Solid Wood Cabinets, Split Bedroom, Stone Counters, Thermostat, Tray Ceiling(s), Vaulted Ceiling(s), Walk-In Closet(s), Wet Bar, Window Treatments
Heating Central, Electric, Heat Pump
Cooling Central Air
Flooring Slate, Tile, Travertine, Wood
Fireplaces Type Family Room, Free Standing, Gas, Living Room, Masonry
Fireplace true
Appliance Bar Fridge, Built-In Oven, Convection Oven, Dishwasher, Disposal, Dryer, Electric Water Heater, Exhaust Fan, Ice Maker, Microwave, Range, Range Hood, Refrigerator, Washer, Wine Refrigerator
Laundry Inside, Laundry Room
Exterior
Exterior Feature Balcony, French Doors, Lighting, Outdoor Grill, Outdoor Kitchen, Outdoor Shower, Rain Gutters, Shade Shutter(s), Sidewalk
Garage Spaces 4.0
Pool Deck, Gunite, Heated, In Ground, Lighting
Utilities Available Cable Connected, Electricity Connected, Natural Gas Connected, Water Connected
Waterfront Description Lake Privileges
View Y/N Yes
Water Access Yes
Water Access Desc Lake - Chain of Lakes
Roof Type Concrete,Metal,Tile
Porch Covered, Enclosed, Patio, Rear Porch, Screened
Attached Garage true
Garage true
Private Pool Yes
Building
Entry Level Two
Foundation Slab
Lot Size Range 2 to less than 5
Sewer Septic Tank
Water Public
Structure Type Stone,Stucco
New Construction false
Construction Status Completed
Others
Pets Allowed Yes
Senior Community No
Ownership Fee Simple
Monthly Total Fees $283
Acceptable Financing Cash, Conventional
Membership Fee Required Required
Listing Terms Cash, Conventional
Special Listing Condition None
Virtual Tour https://media.devoredesign.com/videos/019a4c40-3b5e-73dc-b56b-085623cef8b0

GET MORE INFORMATION ON THIS PROPERTY






