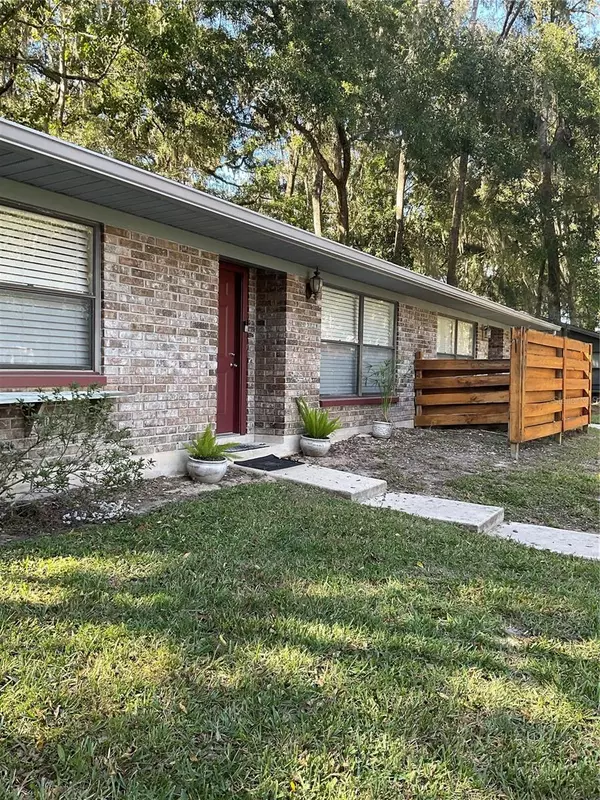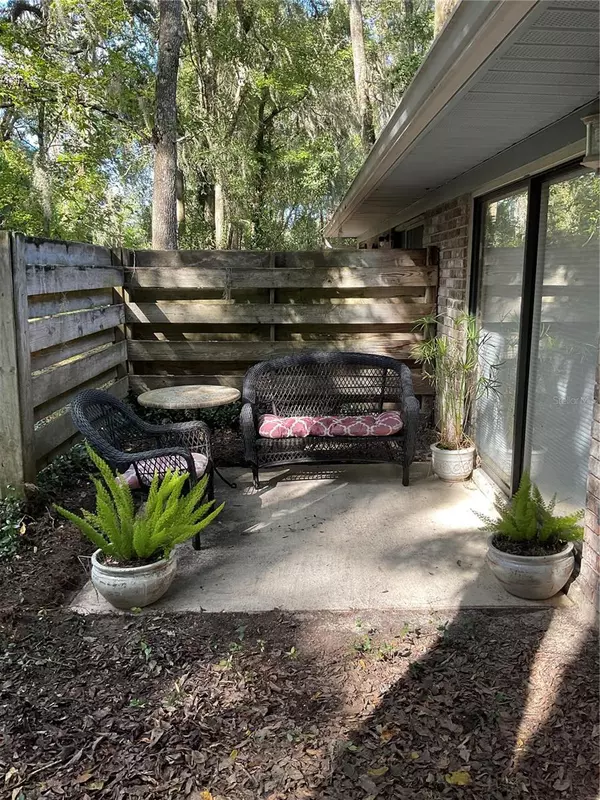
Bought with
4506 SW 46TH DR Gainesville, FL 32608
2 Beds
2 Baths
892 SqFt
UPDATED:
Key Details
Property Type Single Family Home
Sub Type Single Family Residence
Listing Status Active
Purchase Type For Sale
Square Footage 892 sqft
Price per Sqft $184
Subdivision Haystack Rep
MLS Listing ID GC534995
Bedrooms 2
Full Baths 2
HOA Fees $230/mo
HOA Y/N Yes
Annual Recurring Fee 2760.0
Year Built 1985
Annual Tax Amount $720
Lot Size 2,613 Sqft
Acres 0.06
Property Sub-Type Single Family Residence
Source Stellar MLS
Property Description
Location
State FL
County Alachua
Community Haystack Rep
Area 32608 - Gainesville
Zoning PD
Interior
Interior Features Ceiling Fans(s), Living Room/Dining Room Combo
Heating Central, Electric
Cooling Central Air
Flooring Carpet, Ceramic Tile
Fireplace false
Appliance Dishwasher, Electric Water Heater, Range, Range Hood, Refrigerator
Laundry Electric Dryer Hookup, Laundry Closet, Washer Hookup
Exterior
Exterior Feature Courtyard, Rain Gutters, Sidewalk, Sliding Doors
Community Features Street Lights
Utilities Available BB/HS Internet Available, Cable Available, Electricity Available, Phone Available, Public, Sewer Available, Water Available
Roof Type Shingle
Garage false
Private Pool No
Building
Entry Level One
Foundation Slab
Lot Size Range 0 to less than 1/4
Sewer Public Sewer
Water Public
Structure Type Brick
New Construction false
Others
Pets Allowed Size Limit
Senior Community No
Pet Size Small (16-35 Lbs.)
Ownership Fee Simple
Monthly Total Fees $230
Membership Fee Required Required
Special Listing Condition None
Virtual Tour https://www.propertypanorama.com/instaview/stellar/GC534995

GET MORE INFORMATION ON THIS PROPERTY






