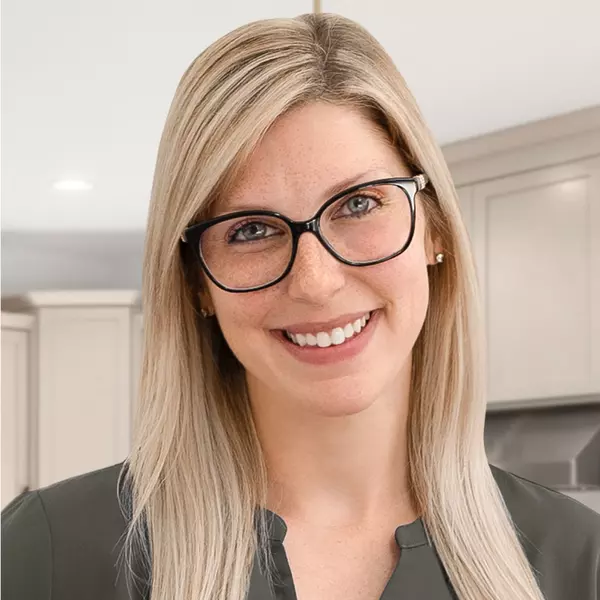
5321 SW 39TH ST Ocala, FL 34474
4 Beds
4 Baths
2,510 SqFt
Open House
Sun Oct 05, 1:00pm - 3:00pm
UPDATED:
Key Details
Property Type Single Family Home
Sub Type Single Family Residence
Listing Status Active
Purchase Type For Sale
Square Footage 2,510 sqft
Price per Sqft $149
Subdivision Saddle Creek Ph 02
MLS Listing ID OM710522
Bedrooms 4
Full Baths 3
Half Baths 1
HOA Fees $51/mo
HOA Y/N Yes
Annual Recurring Fee 1636.44
Year Built 2012
Annual Tax Amount $3,077
Lot Size 6,534 Sqft
Acres 0.15
Lot Dimensions 60x105
Property Sub-Type Single Family Residence
Source Stellar MLS
Property Description
Downstairs, the open layout provides an abundance of space with two large living areas plus a private office. The brand-new kitchen shines with modern finishes, while luxury tile and vinyl plank flooring flow seamlessly throughout the main level.
Life in Fore Ranch means more than just a beautiful home — it's about lifestyle. Residents enjoy resort-style amenities including a clubhouse, fitness center, resort pool, splash pad, playgrounds, basketball and tennis courts, and miles of walking trails, all in a prime location near Ocala's best shopping, dining, and medical facilities.
This is a rare opportunity to own a fully remodeled home in one of Ocala's most sought-after communities!
Location
State FL
County Marion
Community Saddle Creek Ph 02
Area 34474 - Ocala
Zoning PUD
Interior
Interior Features Built-in Features, Ceiling Fans(s), Eat-in Kitchen, High Ceilings, Kitchen/Family Room Combo, Living Room/Dining Room Combo, Open Floorplan, PrimaryBedroom Upstairs, Thermostat, Tray Ceiling(s), Walk-In Closet(s), Window Treatments
Heating Central
Cooling Central Air
Flooring Luxury Vinyl, Tile
Fireplace false
Appliance Dishwasher, Disposal, Dryer, Electric Water Heater, Microwave, Range, Refrigerator, Washer
Laundry Laundry Room
Exterior
Exterior Feature Lighting, Sliding Doors
Garage Spaces 2.0
Utilities Available Cable Connected, Electricity Connected, Fiber Optics, Public, Sewer Connected, Water Connected
Roof Type Shingle
Attached Garage true
Garage true
Private Pool No
Building
Story 2
Entry Level Two
Foundation Slab
Lot Size Range 0 to less than 1/4
Sewer Public Sewer
Water Public
Structure Type Block,Frame
New Construction false
Schools
Elementary Schools Saddlewood Elementary School
Middle Schools Liberty Middle School
High Schools West Port High School
Others
Pets Allowed Yes
Senior Community No
Ownership Fee Simple
Monthly Total Fees $136
Acceptable Financing Cash, Conventional, FHA, VA Loan
Membership Fee Required Required
Listing Terms Cash, Conventional, FHA, VA Loan
Special Listing Condition None
Virtual Tour https://www.propertypanorama.com/instaview/stellar/OM710522

GET MORE INFORMATION ON THIS PROPERTY






