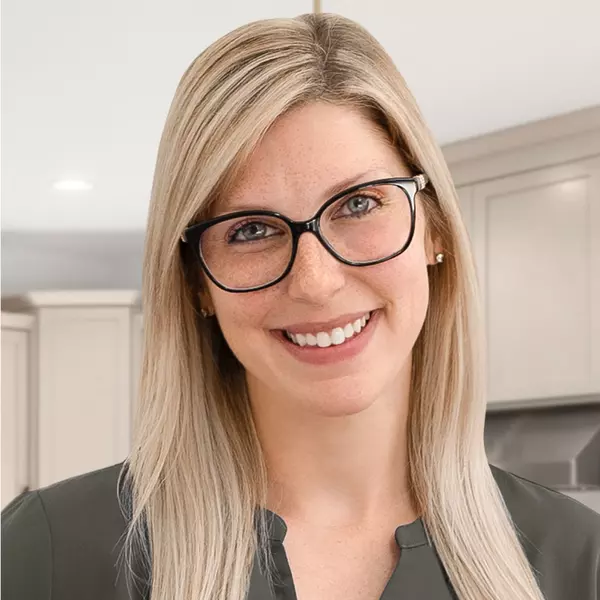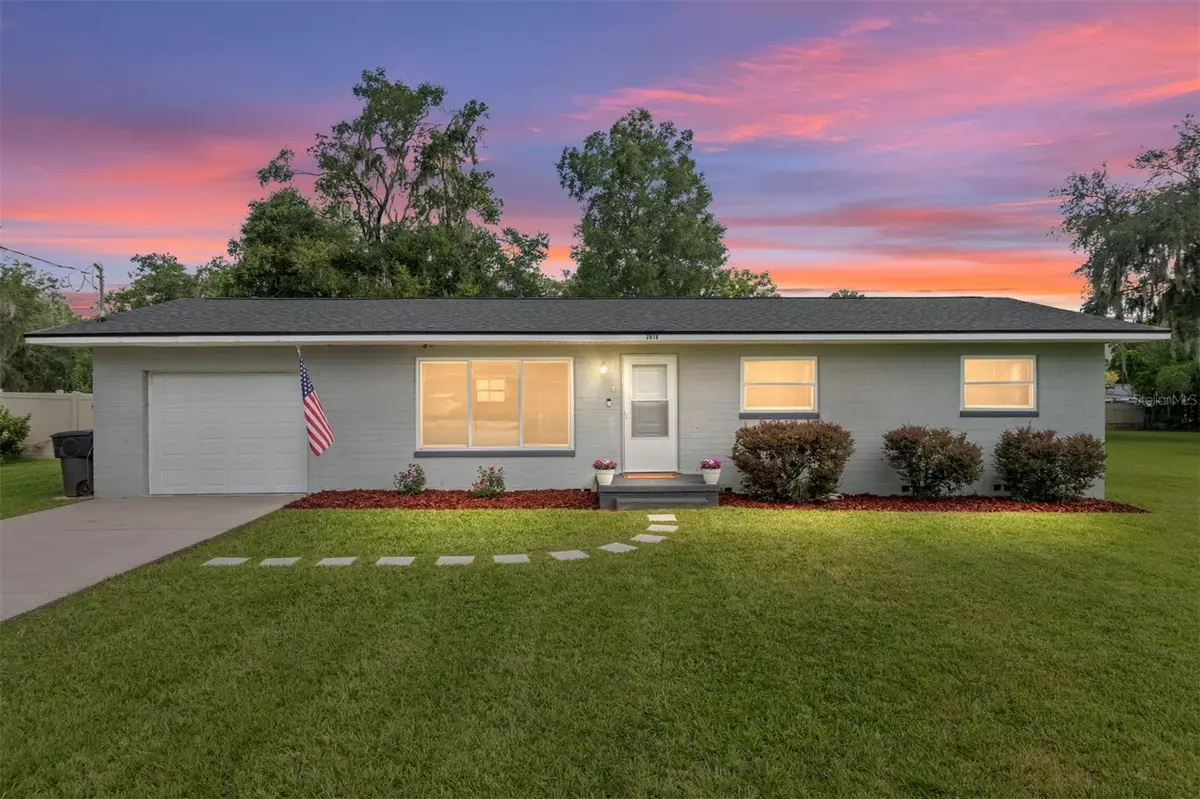
2919 NE 9TH ST Ocala, FL 34470
3 Beds
1 Bath
1,118 SqFt
UPDATED:
Key Details
Property Type Single Family Home
Sub Type Single Family Residence
Listing Status Active
Purchase Type For Sale
Square Footage 1,118 sqft
Price per Sqft $214
Subdivision Dr Fambrough Unrec Sub
MLS Listing ID OM708895
Bedrooms 3
Full Baths 1
HOA Y/N No
Year Built 1962
Annual Tax Amount $2,354
Lot Size 0.440 Acres
Acres 0.44
Lot Dimensions 100x190
Property Sub-Type Single Family Residence
Source Stellar MLS
Property Description
Location
State FL
County Marion
Community Dr Fambrough Unrec Sub
Area 34470 - Ocala
Zoning R1
Interior
Interior Features Ceiling Fans(s), Crown Molding, Living Room/Dining Room Combo, Primary Bedroom Main Floor
Heating Central
Cooling Central Air
Flooring Laminate, Tile, Wood
Fireplace false
Appliance Dishwasher, Disposal, Dryer, Microwave, Range, Refrigerator, Washer
Laundry In Garage
Exterior
Exterior Feature Other
Garage Spaces 1.0
Utilities Available Cable Available, Electricity Available, Phone Available
Roof Type Shingle
Attached Garage true
Garage true
Private Pool No
Building
Story 1
Entry Level One
Foundation Pillar/Post/Pier
Lot Size Range 1/4 to less than 1/2
Sewer Septic Tank
Water None
Structure Type Brick
New Construction false
Others
Senior Community No
Ownership Fee Simple
Acceptable Financing Cash, Conventional, VA Loan
Listing Terms Cash, Conventional, VA Loan
Special Listing Condition None
Virtual Tour https://www.propertypanorama.com/instaview/stellar/OM708895

GET MORE INFORMATION ON THIS PROPERTY






