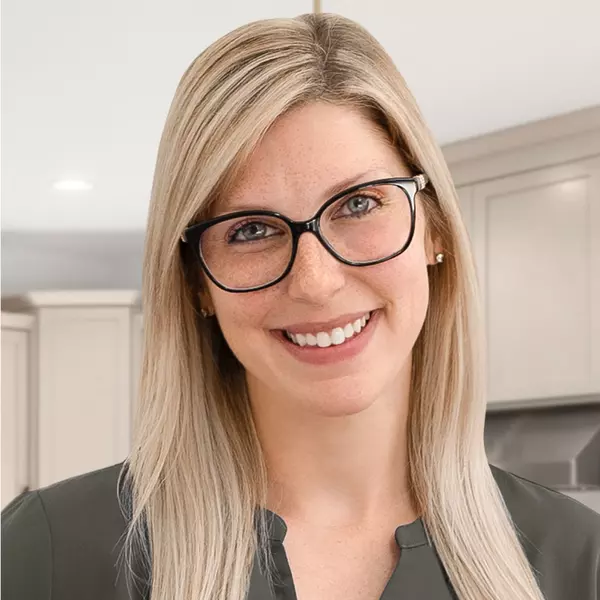
11125 SAILBROOKE DR Riverview, FL 33579
6 Beds
3 Baths
2,914 SqFt
UPDATED:
Key Details
Property Type Single Family Home
Sub Type Single Family Residence
Listing Status Active
Purchase Type For Sale
Square Footage 2,914 sqft
Price per Sqft $145
Subdivision Summerfield Village 1 Tr 7
MLS Listing ID TB8424968
Bedrooms 6
Full Baths 3
HOA Fees $135/qua
HOA Y/N Yes
Annual Recurring Fee 540.0
Year Built 2001
Annual Tax Amount $7,348
Lot Size 8,276 Sqft
Acres 0.19
Property Sub-Type Single Family Residence
Source Stellar MLS
Property Description
Enjoy an open and bright layout enhanced by updated flooring, fresh finishes, and great storage throughout. The kitchen and living areas are ideal for both entertaining and everyday living, while the versatile floor plan allows plenty of options for larger households, home offices, or guest accommodations.
Enjoy the privacy of a fenced backyard—perfect for family gatherings, pets, or simply relaxing outdoors.
As a resident of Summerfield Village, you'll appreciate the LOW HOA fee and incredible community amenities, including: Two sparkling swimming pools - Golf course access - Tennis courts - Indoor basketball court - Fitness center - Playground & pavilion.
This home offers the perfect balance of comfort, value, and lifestyle in one of Riverview's favorite neighborhoods. Conveniently located near shopping, dining, schools, and major roadways, you'll have everything you need within minutes.
Location
State FL
County Hillsborough
Community Summerfield Village 1 Tr 7
Area 33579 - Riverview
Zoning PD
Interior
Interior Features Ceiling Fans(s), Eat-in Kitchen, Kitchen/Family Room Combo, Living Room/Dining Room Combo, Walk-In Closet(s)
Heating Central
Cooling Central Air
Flooring Carpet, Tile
Fireplace false
Appliance Dishwasher, Range, Refrigerator
Laundry Laundry Room
Exterior
Exterior Feature Lighting, Sidewalk, Sliding Doors
Parking Features Driveway
Garage Spaces 2.0
Community Features Clubhouse, Dog Park, Fitness Center, Golf Carts OK, Playground, Pool, Sidewalks, Tennis Court(s)
Utilities Available Cable Connected, Electricity Connected
Roof Type Shingle
Attached Garage true
Garage true
Private Pool No
Building
Entry Level Two
Foundation Slab
Lot Size Range 0 to less than 1/4
Sewer Public Sewer
Water Public
Structure Type Block
New Construction false
Others
Pets Allowed Cats OK, Dogs OK
Senior Community No
Ownership Fee Simple
Monthly Total Fees $45
Acceptable Financing Cash, Conventional
Membership Fee Required Required
Listing Terms Cash, Conventional
Special Listing Condition None
Virtual Tour https://www.propertypanorama.com/instaview/stellar/TB8424968

GET MORE INFORMATION ON THIS PROPERTY






