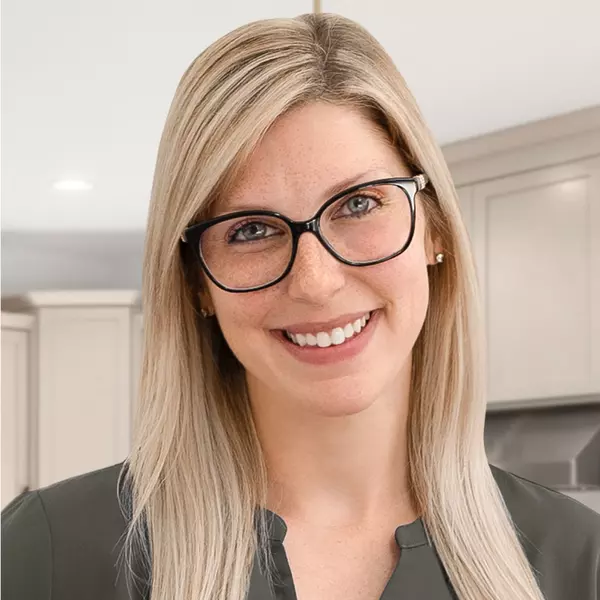
8883 CABOT CLIFFS DR #102 Davenport, FL 33896
2 Beds
2 Baths
1,388 SqFt
UPDATED:
Key Details
Property Type Condo
Sub Type Condominium
Listing Status Active
Purchase Type For Rent
Square Footage 1,388 sqft
Subdivision Championsgate Condo 4 Ph 25 & 26
MLS Listing ID O6342133
Bedrooms 2
Full Baths 2
Construction Status Completed
HOA Y/N No
Year Built 2022
Lot Size 2,178 Sqft
Acres 0.05
Property Sub-Type Condominium
Source Stellar MLS
Property Description
Residents and guests enjoy full access to resort-style amenities: two luxury clubhouses, water park, heated pools, lazy river, splash pad, spa center, gym, tennis and volleyball courts, basketball, cinema, arcade, and on-site dining. Conveniently located 14–22 miles from Disney, Universal, and SeaWorld, with shopping, dining, and golf courses nearby. Minimum rental term: 1 month. No smoking and no pets allowed.
Location
State FL
County Osceola
Community Championsgate Condo 4 Ph 25 & 26
Area 33896 - Davenport / Champions Gate
Rooms
Other Rooms Den/Library/Office
Interior
Interior Features Eat-in Kitchen, Living Room/Dining Room Combo, Thermostat
Heating Natural Gas
Cooling Central Air
Flooring Carpet, Ceramic Tile
Furnishings Furnished
Fireplace false
Appliance Built-In Oven, Cooktop, Dishwasher, Dryer, Microwave, Refrigerator, Washer
Laundry Inside
Exterior
Exterior Feature Garden
Parking Features Assigned
Garage Spaces 1.0
Community Features Clubhouse, Restaurant, Fitness Center, Park, Pool
Utilities Available Water Connected, BB/HS Internet Available, Electricity Connected, Sewer Connected
Amenities Available Clubhouse, Fitness Center, Pool
View Garden
Porch Covered, Patio
Attached Garage true
Garage true
Private Pool No
Building
Story 1
Entry Level One
Sewer Private Sewer
Water None
New Construction false
Construction Status Completed
Others
Pets Allowed No
Senior Community No
Horse Property None
Membership Fee Required Required
Virtual Tour https://www.propertypanorama.com/instaview/stellar/O6342133

GET MORE INFORMATION ON THIS PROPERTY






