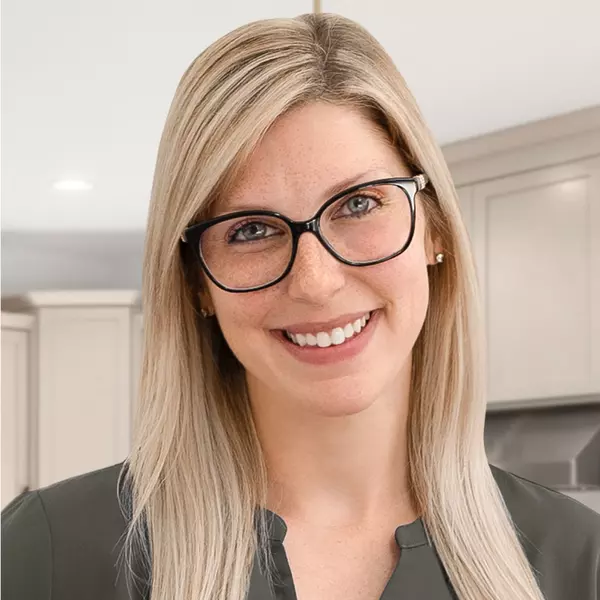
611 54TH AVE DR E Bradenton, FL 34208
3 Beds
4 Baths
1,636 SqFt
UPDATED:
Key Details
Property Type Single Family Home
Sub Type Single Family Residence
Listing Status Active
Purchase Type For Sale
Square Footage 1,636 sqft
Price per Sqft $241
Subdivision Kirkhaven
MLS Listing ID A4658991
Bedrooms 3
Full Baths 3
Half Baths 1
HOA Y/N No
Year Built 1987
Annual Tax Amount $2,713
Lot Size 8,712 Sqft
Acres 0.2
Property Sub-Type Single Family Residence
Source Stellar MLS
Property Description
Welcome to this beautifully updated 3-bedroom, 4-bathroom home offering over 1,600 square feet of living space in a quiet, well-established community. Just minutes from IMG Academy, downtown Bradenton, shopping, dining, and the Gulf beaches, this move-in-ready property checks all the boxes.
Key Features & Recent Upgrades
• Over 1,600 sq ft of fully renovated living space
• Brand-new flooring, appliances, and fresh paint inside and out
• Modern kitchen with quartz countertops
• Spacious upstairs master suite with privacy
• Sparkling pool with dedicated outdoor pool bath
• Covered carport and detached storage shed
• Private fenced yard – perfect for relaxing or entertaining
• Quiet community with no HOA – ideal for homeowners or investors
This home combines style, space, and location. Schedule your private showing today!
Location
State FL
County Manatee
Community Kirkhaven
Area 34208 - Bradenton/Braden River
Zoning 0100
Direction E
Interior
Interior Features Ceiling Fans(s), Living Room/Dining Room Combo, PrimaryBedroom Upstairs
Heating Other
Cooling Ductless
Flooring Luxury Vinyl
Fireplace false
Appliance Microwave, Range Hood, Refrigerator
Laundry Washer Hookup
Exterior
Exterior Feature Awning(s), Storage
Pool In Ground
Utilities Available Cable Available
Roof Type Shingle
Garage false
Private Pool Yes
Building
Entry Level Two
Foundation Crawlspace
Lot Size Range 0 to less than 1/4
Sewer Public Sewer
Water Public
Structure Type Stucco
New Construction false
Others
Senior Community No
Ownership Fee Simple
Acceptable Financing Cash, Conventional, FHA, VA Loan
Listing Terms Cash, Conventional, FHA, VA Loan
Special Listing Condition None
Virtual Tour https://www.propertypanorama.com/instaview/stellar/A4658991

GET MORE INFORMATION ON THIS PROPERTY






