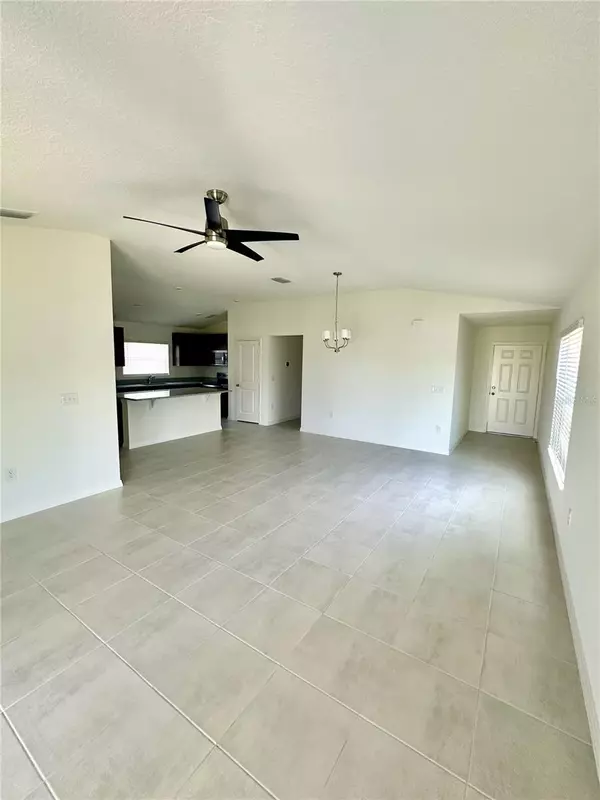160 CYPRESS KNEES DR Lake Wales, FL 33859
3 Beds
2 Baths
1,511 SqFt
UPDATED:
Key Details
Property Type Single Family Home
Sub Type Single Family Residence
Listing Status Active
Purchase Type For Rent
Square Footage 1,511 sqft
Subdivision Reserve At Forest Lake - Phase 1
MLS Listing ID P4935747
Bedrooms 3
Full Baths 2
Construction Status Completed
HOA Y/N No
Year Built 2025
Lot Size 5,662 Sqft
Acres 0.13
Property Sub-Type Single Family Residence
Source Stellar MLS
Property Description
an open floor plan with volume ceilings and tile flooring at living and wet areas. This home offers all new Appliances including Washer/
Dryer, Microwave, Stove and Fridge. The living room offers access to a covered back patio. Enjoy cooking your meals in a modern
kitchen, which boasts an island, granite countertops, pantry, a Moen® faucet, Whirlpool® appliances and 36-in. upper cabinets. The
primary suite features plush carpeting, a walk-in closet and connecting bath that offers a walk-in shower with tile surround. Community
offers a planned swimming pool, planed cabana, planed tot lot, and planned walking paths. Convenient to Hwys. 17, 27, and 60.
Short drive to family fun at LEGOLAND® Florida Resort. Near 50 Lakes for fishing, boating and skiing.
Tenant is responsible for utilities.
Location
State FL
County Polk
Community Reserve At Forest Lake - Phase 1
Area 33859 - Lake Wales
Interior
Interior Features Eat-in Kitchen, Smart Home, Thermostat, Walk-In Closet(s)
Heating Central
Cooling Central Air
Furnishings Unfurnished
Appliance Cooktop, Dishwasher, Disposal, Dryer, Microwave, Refrigerator, Washer
Laundry Electric Dryer Hookup, Laundry Room
Exterior
Garage Spaces 2.0
Attached Garage false
Garage true
Private Pool No
Building
Entry Level One
Builder Name KB Home
New Construction true
Construction Status Completed
Schools
Elementary Schools Spook Hill Elem
Middle Schools Mclaughlin Middle
High Schools Winter Haven Senior
Others
Pets Allowed Cats OK, Dogs OK, Size Limit
Senior Community No
Pet Size Medium (36-60 Lbs.)
Membership Fee Required None
Num of Pet 2






