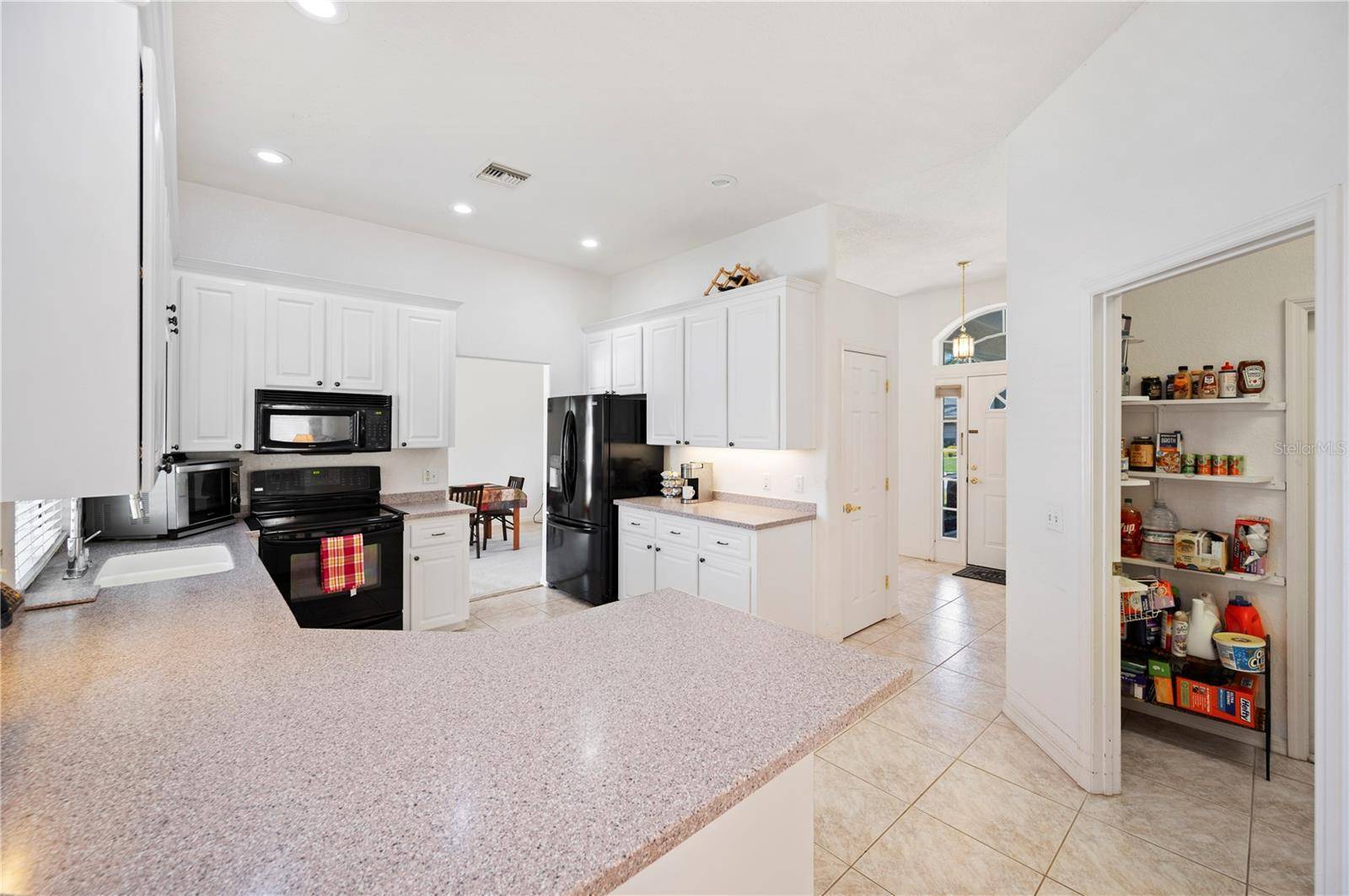525 SEVEN OAKS ST Mulberry, FL 33860
4 Beds
2 Baths
2,165 SqFt
OPEN HOUSE
Sun Jul 06, 1:00pm - 4:00pm
UPDATED:
Key Details
Property Type Single Family Home
Sub Type Single Family Residence
Listing Status Active
Purchase Type For Sale
Square Footage 2,165 sqft
Price per Sqft $177
Subdivision Seven Oaks At Sundance
MLS Listing ID L4954142
Bedrooms 4
Full Baths 2
HOA Fees $350/ann
HOA Y/N Yes
Annual Recurring Fee 350.0
Year Built 2006
Annual Tax Amount $2,134
Lot Size 7,840 Sqft
Acres 0.18
Lot Dimensions 70x110
Property Sub-Type Single Family Residence
Source Stellar MLS
Property Description
Location
State FL
County Polk
Community Seven Oaks At Sundance
Area 33860 - Mulberry
Rooms
Other Rooms Family Room, Formal Dining Room Separate, Formal Living Room Separate, Inside Utility
Interior
Interior Features Ceiling Fans(s), High Ceilings, In Wall Pest System, Kitchen/Family Room Combo, Living Room/Dining Room Combo, Primary Bedroom Main Floor, Walk-In Closet(s)
Heating Central
Cooling Central Air
Flooring Carpet, Tile
Furnishings Unfurnished
Fireplace false
Appliance Dishwasher, Electric Water Heater, Range, Refrigerator
Laundry Inside, Laundry Room
Exterior
Exterior Feature Sidewalk, Sliding Doors
Parking Features Driveway, Garage Door Opener
Garage Spaces 2.0
Pool In Ground, Screen Enclosure
Community Features Community Mailbox, Deed Restrictions, Sidewalks, Street Lights
Utilities Available BB/HS Internet Available, Cable Available, Electricity Connected, Sewer Connected, Water Connected
Waterfront Description Pond
View Y/N Yes
View Water
Roof Type Shingle
Porch Front Porch, Rear Porch, Screened
Attached Garage true
Garage true
Private Pool Yes
Building
Lot Description Cleared, Paved
Story 1
Entry Level One
Foundation Slab
Lot Size Range 0 to less than 1/4
Sewer Public Sewer
Water Public
Structure Type Block,Stucco
New Construction false
Schools
Elementary Schools James W Sikes Elem
Middle Schools Mulberry Middle
High Schools Mulberry High
Others
Pets Allowed Yes
Senior Community No
Ownership Fee Simple
Monthly Total Fees $29
Acceptable Financing Cash, Conventional, FHA, USDA Loan, VA Loan
Membership Fee Required Required
Listing Terms Cash, Conventional, FHA, USDA Loan, VA Loan
Special Listing Condition None
Virtual Tour https://www.propertypanorama.com/instaview/stellar/L4954142






